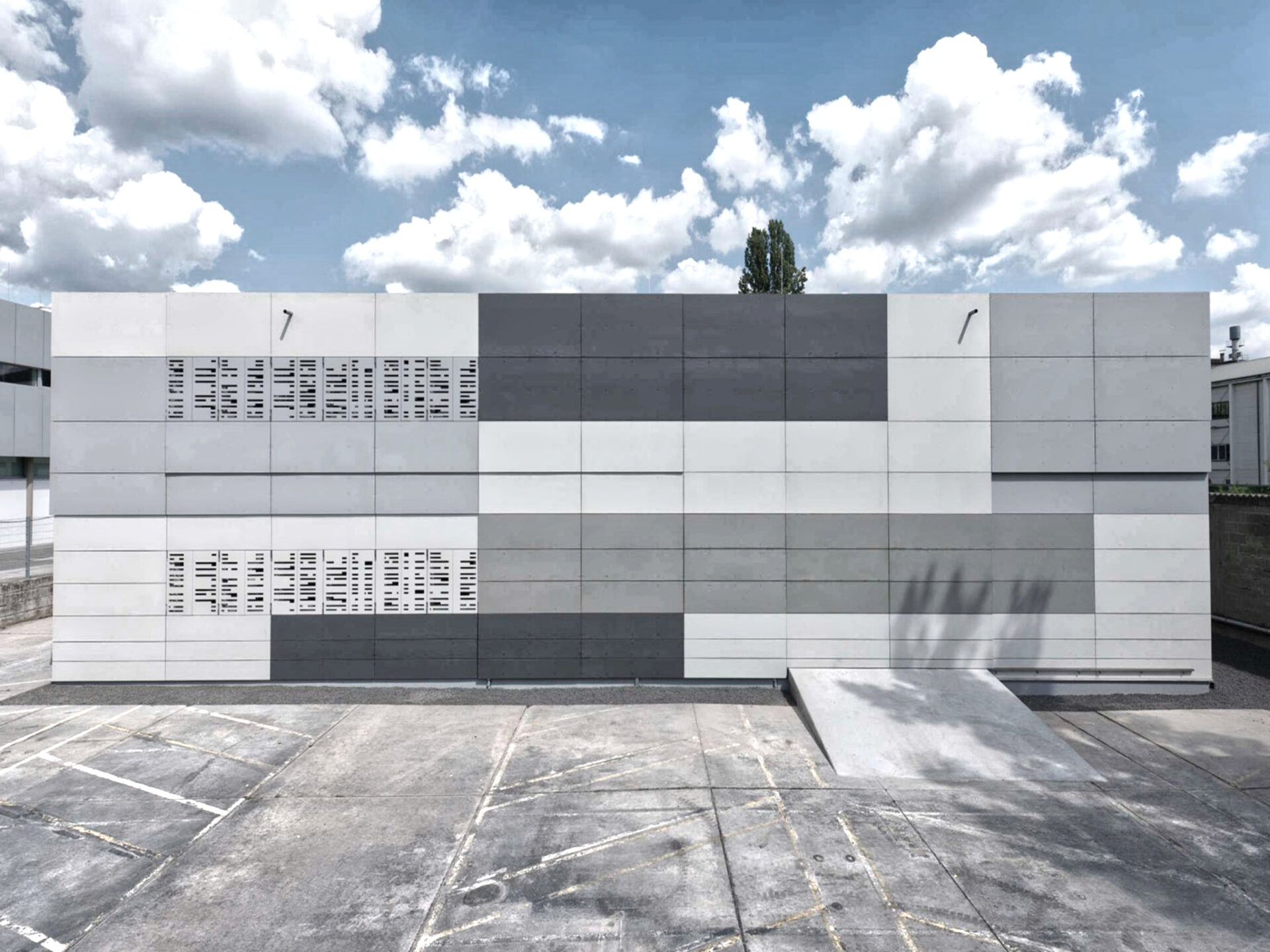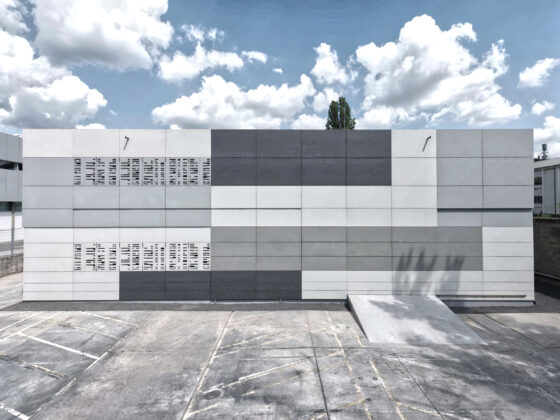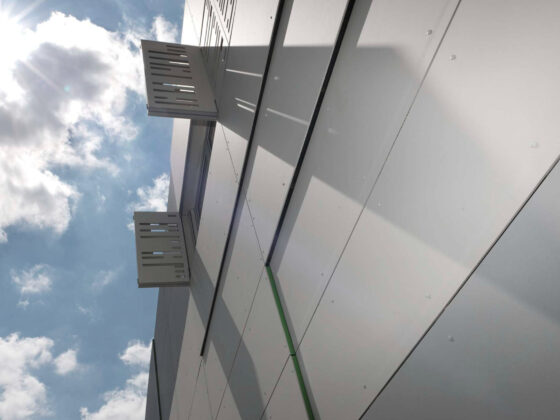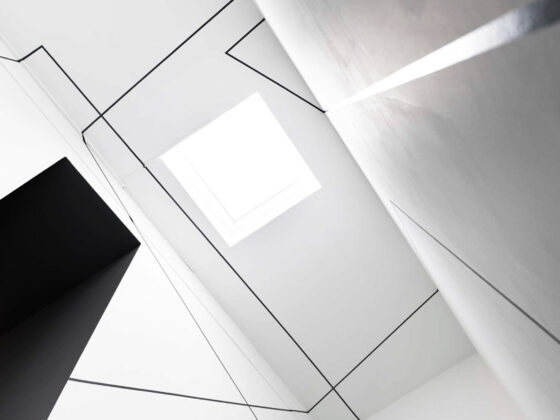Info-Box
The Eternit Academy is a box constructed in lightweight construction and clad inside and out with facade elements made of fiber cement on the campus of Eternit AG in Heidelberg. The academy is a training facility, demonstration workshop and research project at the same time and a visible proof of the current importance of contemporary knowledge transfer.
Materials workshop
With a floor space of 400 square meters and a ceiling height of 8 meters, the workshop also offers sufficient space to teach the professional planning and application of Eternit products. The product Eternit is used vividly and in contrasting colors to give the compact building a striking expression.
Project details
Client
Eternit AG
Location
Heidelberg
Building volume
500 sqm GFA
Status
Architectural services 2010-2011
Architekt
Astrid Bornheim, Patrik Dierks, Ralf Kunze, Andreas Oevermann
Photos
David Franck




