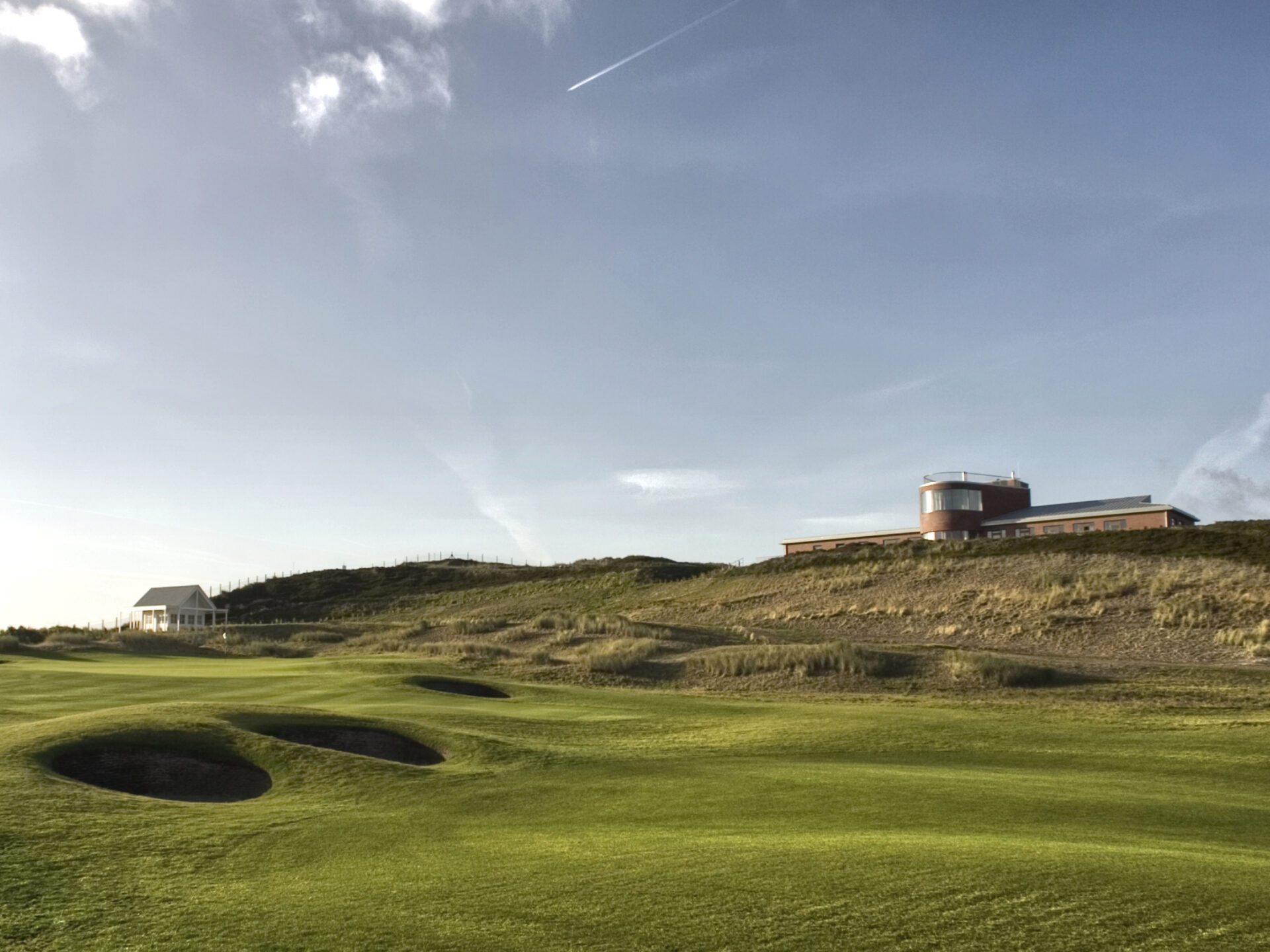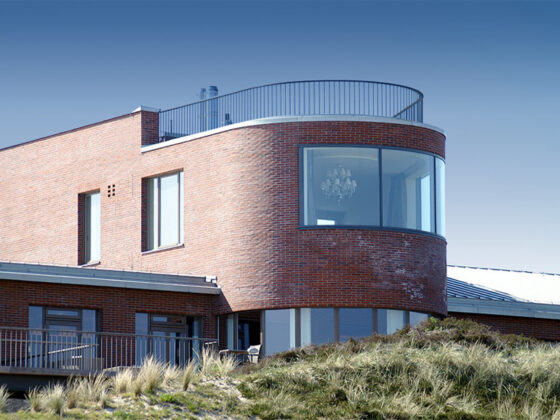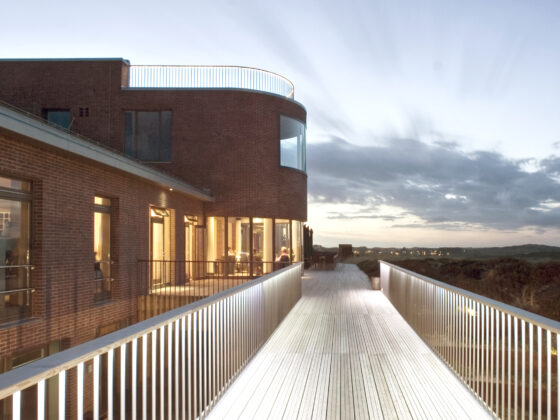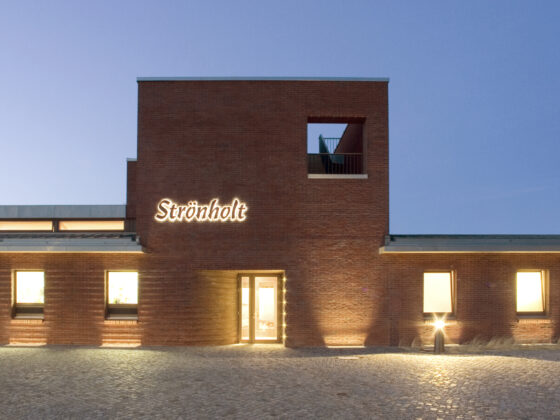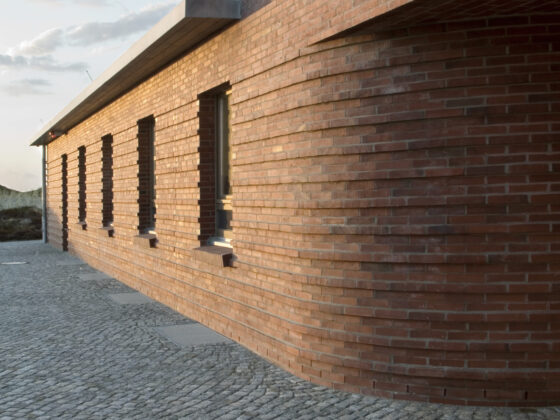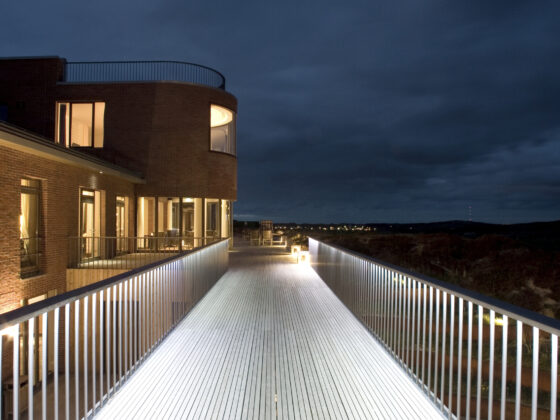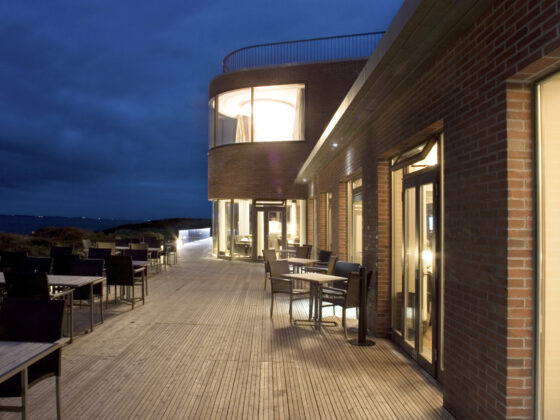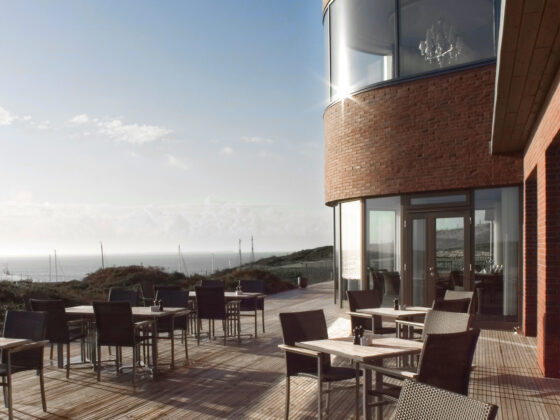Wide panoramic view
The clubhouse of the Budersand Golf Club with the Strönholt Restaurant was built on the site of a historic building and is situated in a scenic location exposed on a ridge of dunes. The striking structural contours refer to the history of the predecessor building and the location. The new building is characterized by a red-colored peat-burning clinker brick, which in the interplay with expressive brick details and round forms in the area of the central tower shows a reference to the functional building of the 1930s.
Budersand Golf Club
The facilities of the restaurant and the lively golf operation are arranged on several levels, one above the other, so that mutual interference or dependence is avoided, with the respective aspects interlocking ideally. While the club area with the Locker Rooms, Golf Scope and Pro Shop is oriented directly towards the golf course, the restaurant area above is surrounded by a spacious and unique outdoor terrace offering a boundless panoramic view over the golf course, the dune landscape and the North Sea.
Project details
Client
Pidder Lüng GmbH (Sylt)
Location
Hörnum (Sylt)
Building volume
approx. 2,500 sqm GFA
Status
Completion 2009
Architect
Patrik Dierks with dko
Photos
Jana Ebert
Website
https://www.gc-budersand.de
