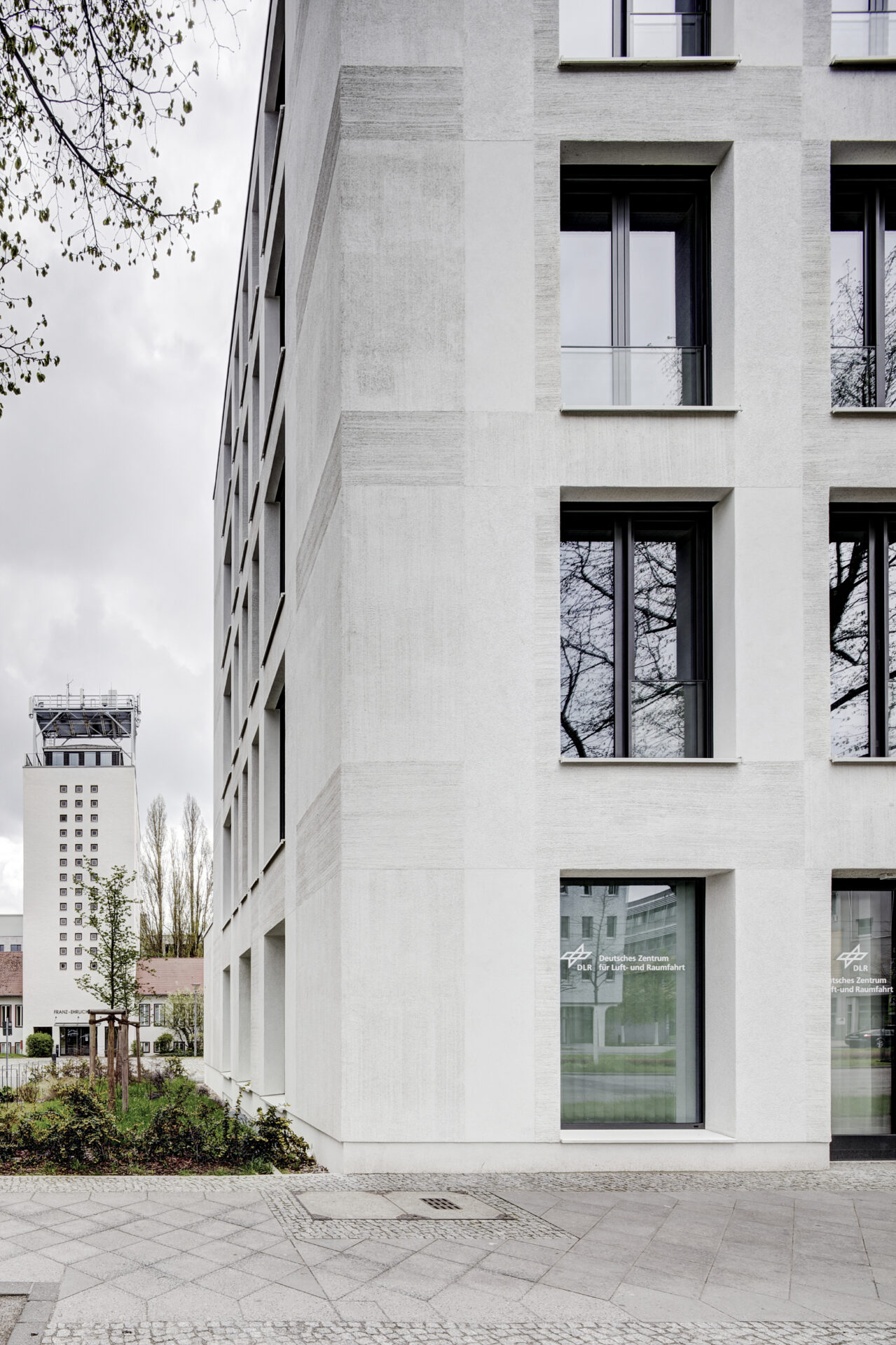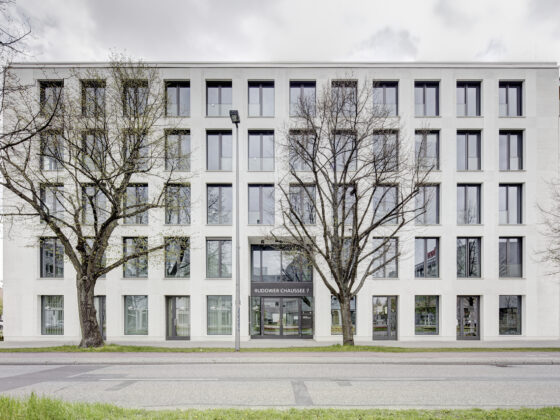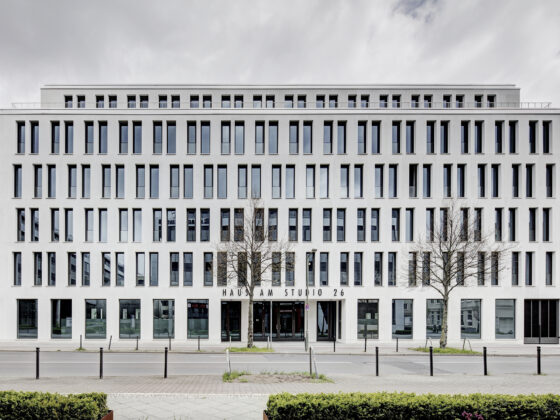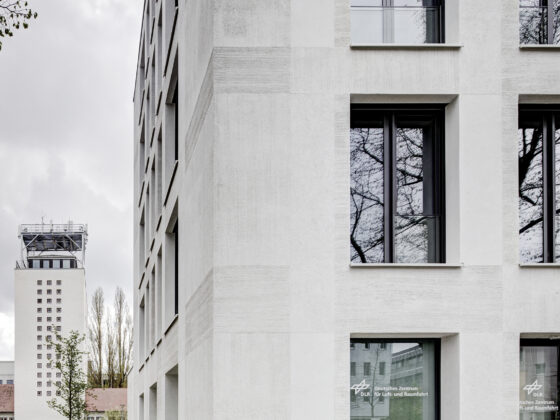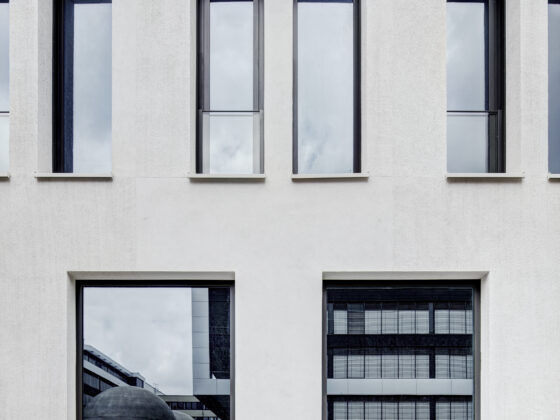City of science
Berlin Adlershof has developed into Germany’s largest science and technology park and at the same time Berlin’s most important media location. 1,200 companies, scientific institutions with 22,000 employees and over 7,000 students and trainees are working at this location. Two new office and commercial buildings were built on the main axis of the technology site in Rudower Chaussee, forming the Air Campus Adlershof. The buildings on Plots 2 and 3 are an extension of Air Campus Adlershof 1, which was completed in 2013.
Clear proportions
The clear and functional appearance of the two buildings is determined by the coherent proportions on the typological level and at the same time by their high-contrast facade structure. A special feature is the determining rhythm of the floor-to-ceiling window elements in interaction with the plaster surfaces, which form an additional textile level with a varying degree of grain. Different levels lead to a complex charge in the overall calm appearance and to the ultimate defining quality.
Textile appearance
The buildings are characterized by office spaces in differentiated sizes with effective layouts and state-of-the-art equipment. Plans call for twelve office units on the upper floors and three units on the first floor for retail. The two construction phases with modern commercial and retail space in the Adlershof Technology and Science Center allow for a flexible spatial layout with areas ranging from 400 to 7,000 square meters.
Project details
Client
ID&A Immobilien GmbH
Location
Berlin-Adlershof
Building volume
8,000 sqm GFA
Status
Completion 2020
Architect
Cramer Neumann Architekten
Photos
Christoph Rokitta
