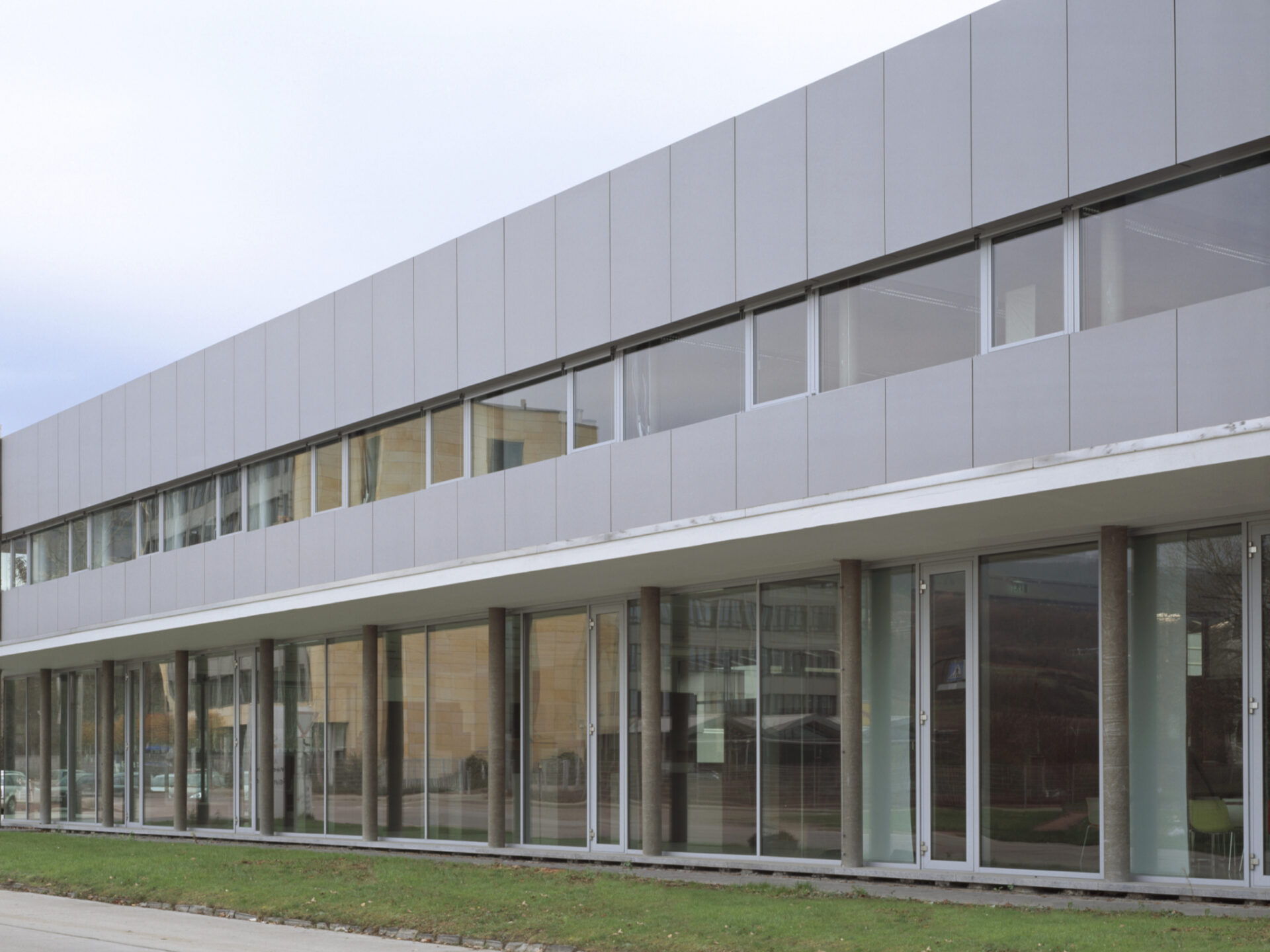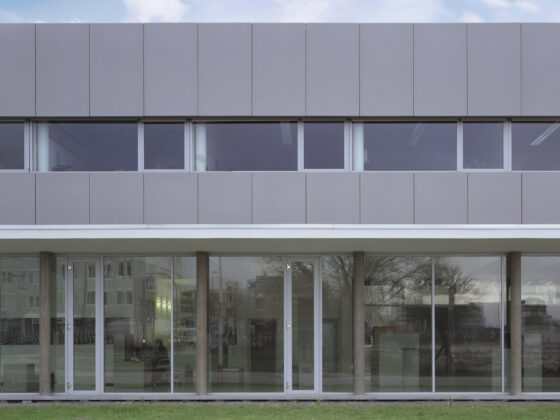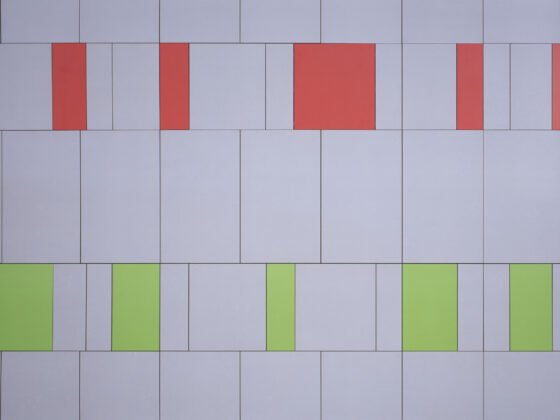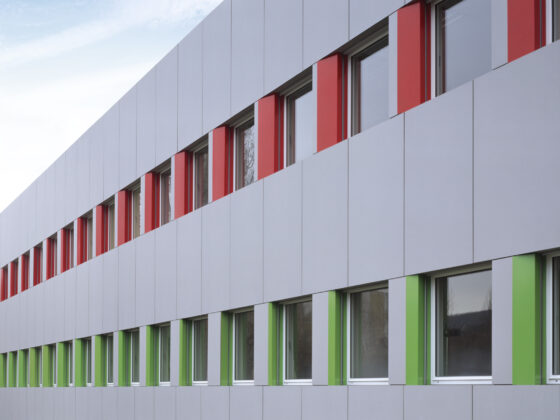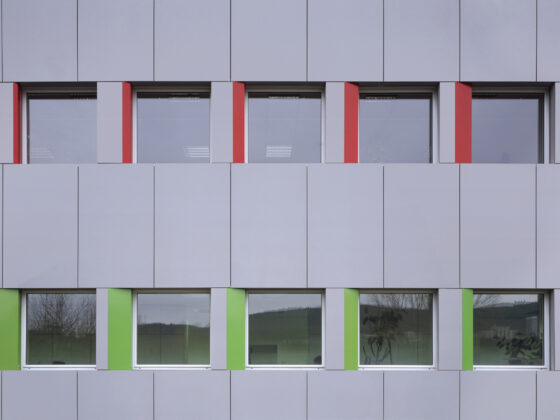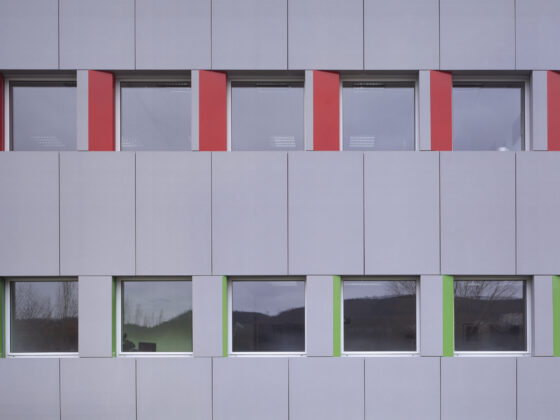New face
The construction measure comprises the new design and energy-related renovation of the complete facade, the replacement of all window elements and the sun protection of the Eternit headquarters in Heidelberg. The latest facade products from the manufacturer are being used in the course of the facade refurbishment. A serious, colorfully restrained expression is developed. At the same time, striking accents are set by geometrically arranged, strongly colored fields.
Project details
Client
Eternit AG
Location
Heidelberg
Building volume
2,500 sqm GFA
Status
Completion 2007
Architect
Astrid Bornheim, Patrik Dierks, Ralf Kunze, Andreas Oevermann
Photos
Roland Halbe
